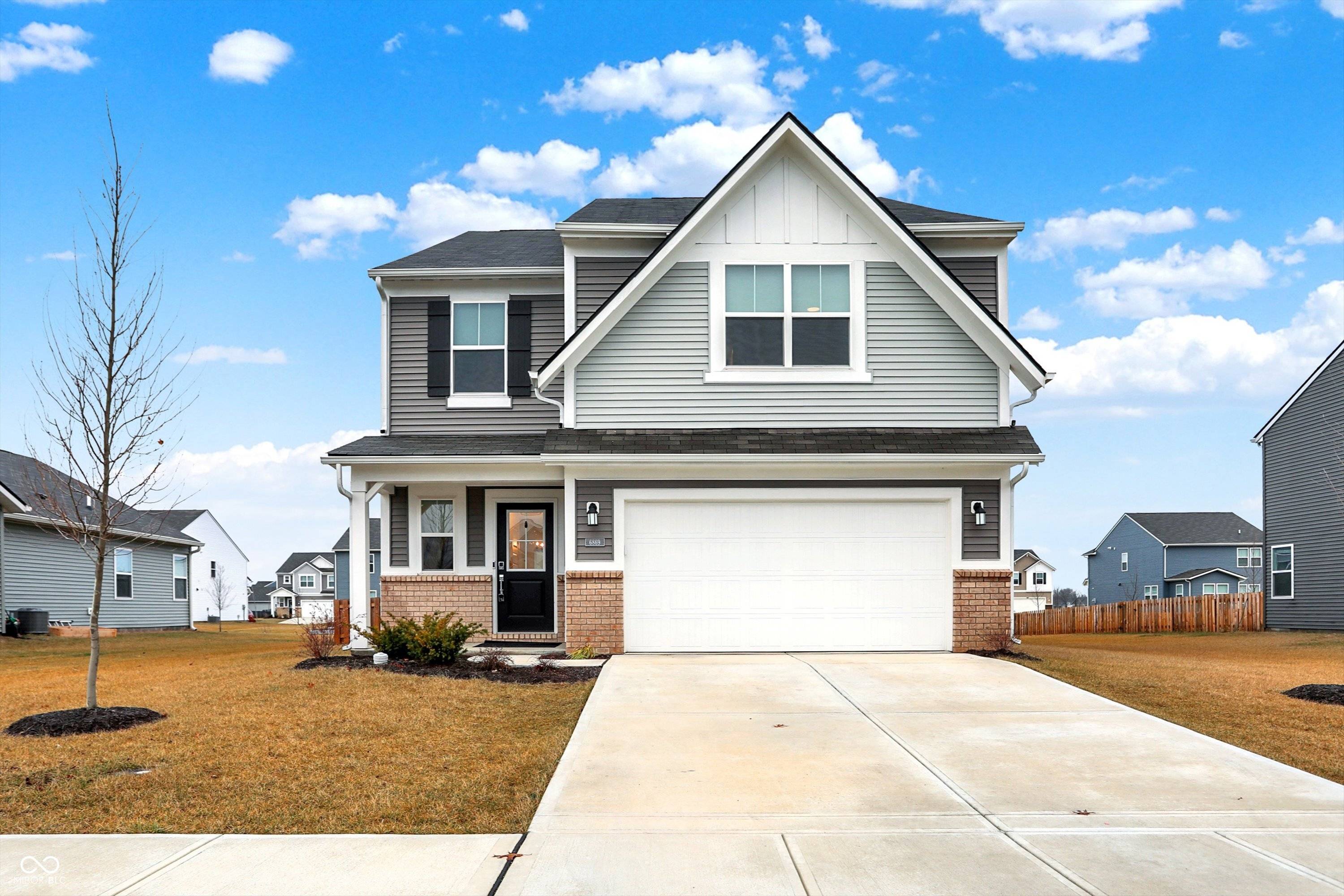$405,000
$410,000
1.2%For more information regarding the value of a property, please contact us for a free consultation.
5 Beds
3 Baths
2,500 SqFt
SOLD DATE : 04/21/2025
Key Details
Sold Price $405,000
Property Type Single Family Home
Sub Type Single Family Residence
Listing Status Sold
Purchase Type For Sale
Square Footage 2,500 sqft
Price per Sqft $162
Subdivision Jackson Run
MLS Listing ID 22017767
Sold Date 04/21/25
Bedrooms 5
Full Baths 3
HOA Fees $54/ann
HOA Y/N Yes
Year Built 2023
Tax Year 2023
Lot Size 10,454 Sqft
Acres 0.24
Property Sub-Type Single Family Residence
Property Description
$3,000 IN SELLER CONCESSIONS AVAILABLE! Welcome to 6869 Orchard Run Circle in Whitestown's desirable Jackson Run community. This nearly-new 5-bedroom, 3-bathroom home offers 2,500 square feet of upgraded comfort. The open-concept main level includes a bright great room, dining area, and kitchen with a large center island, stainless steel appliances, and ample cabinet space, perfect for daily living and entertaining. A main-level fifth bedroom with an adjacent full bathroom adds flexibility for guests, an office, or hobbies. Upstairs features a bonus room, a private primary suite with dual sinks, a standing shower, and a walk-in closet, plus three spacious bedrooms. Additional highlights include transferrable Lennar 1-2-10 Single Family Home Warranty, luxury vinyl plank flooring throughout the home, ceiling fans, a fully fenced backyard with a 65' dog run and synthetic turf, smart Levolor blinds, and a Ring security system. Enjoy community amenities like walking trails, a pool, and an upcoming dog park, all conveniently near I-65, Zionsville, and Lebanon. Schedule your private tour today!
Location
State IN
County Boone
Rooms
Main Level Bedrooms 1
Interior
Interior Features Attic Access, Raised Ceiling(s), Center Island, Entrance Foyer, Paddle Fan, Hi-Speed Internet Availbl, Network Ready, Pantry, Screens Complete, Walk-in Closet(s)
Heating Forced Air, Natural Gas
Fireplace N
Appliance Dishwasher, Disposal, Gas Water Heater, MicroHood, Gas Oven, Refrigerator
Exterior
Garage Spaces 2.0
View Y/N false
Building
Story Two
Foundation Slab
Water Municipal/City
Architectural Style TraditonalAmerican
Structure Type Brick,Vinyl Siding
New Construction false
Schools
Elementary Schools Perry Worth Elementary School
Middle Schools Lebanon Middle School
High Schools Lebanon Senior High School
School District Lebanon Community School Corp
Others
HOA Fee Include Insurance,Maintenance,ParkPlayground,Management,Walking Trails
Ownership Mandatory Fee
Read Less Info
Want to know what your home might be worth? Contact us for a FREE valuation!

Our team is ready to help you sell your home for the highest possible price ASAP

© 2025 Listings courtesy of MIBOR as distributed by MLS GRID. All Rights Reserved.






