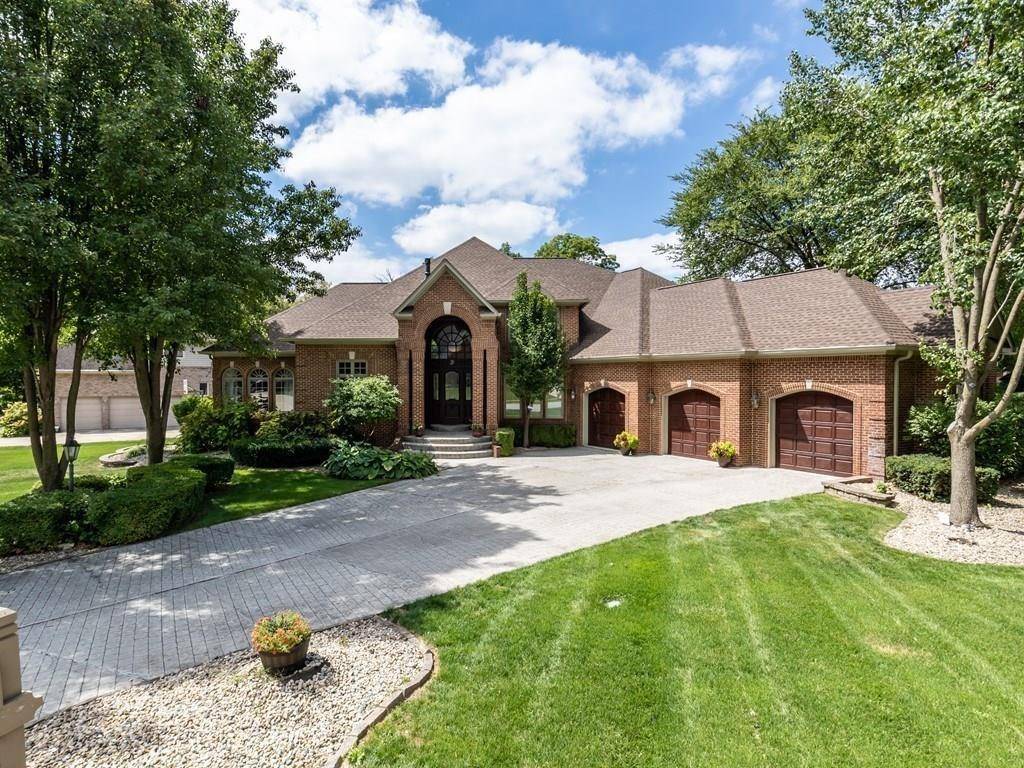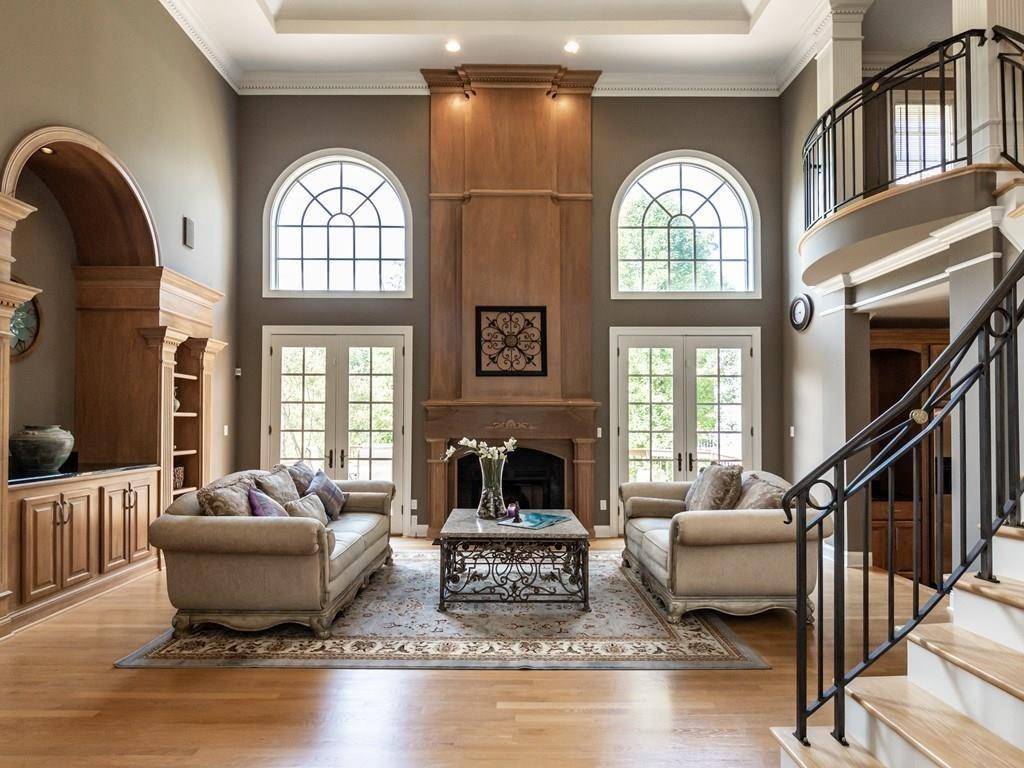$642,000
$665,000
3.5%For more information regarding the value of a property, please contact us for a free consultation.
4 Beds
4 Baths
4,714 SqFt
SOLD DATE : 07/23/2020
Key Details
Sold Price $642,000
Property Type Single Family Home
Sub Type Single Family Residence
Listing Status Sold
Purchase Type For Sale
Square Footage 4,714 sqft
Price per Sqft $136
Subdivision Springs Of Cambridge
MLS Listing ID 21704593
Sold Date 07/23/20
Bedrooms 4
Full Baths 3
Half Baths 1
HOA Fees $29/mo
HOA Y/N Yes
Year Built 1998
Tax Year 2018
Lot Size 0.440 Acres
Acres 0.44
Property Sub-Type Single Family Residence
Property Description
Exquisite custom home in lake community, Cambridge! Main level boasts elegant dining rm, stately office w/ wood wall paneling, fireplace & glass french doors, stunning custom curved grand staircase w/ 5 ft wide steps, great rm w/towering fireplace mantel, a soaring ceiling & wet bar, gourmet kitchen w/ magnificent octagon breakfast rm & large main level master bedroom w/ luxurious spa bath & large closet. Finished WALKOUT lower level offers cozy family rm w/ fireplace, plenty of sunlight through several windows, 4th bedroom, full bath, wet bar & wine cellar! NEW ROOF! Breathtaking private backyard w/ mature trees, large deck & patio areas + ext fireplace! Mature landscaping & irrigation system. Just a few minutes walk to the water!
Location
State IN
County Hamilton
Rooms
Basement Ceiling - 9+ feet, Finished, Full, Walk Out, Sump Pump w/Backup
Main Level Bedrooms 1
Interior
Interior Features Attic Access, Cathedral Ceiling(s), Walk-in Closet(s), Hardwood Floors, Windows Wood, Paddle Fan, Eat-in Kitchen, Entrance Foyer, Hi-Speed Internet Availbl, Center Island, Pantry, Programmable Thermostat
Heating Forced Air, Gas
Cooling Central Electric
Fireplaces Number 3
Fireplaces Type Basement, Den/Library Fireplace, Great Room
Equipment Satellite Dish Paid, Security Alarm Paid, Smoke Alarm
Fireplace Y
Appliance Gas Cooktop, Dishwasher, Disposal, Microwave, Oven, Double Oven, Refrigerator, Gas Water Heater, Water Softener Owned
Exterior
Exterior Feature Sprinkler System, Balcony
Garage Spaces 3.0
Utilities Available Cable Connected
Building
Story Two
Foundation Brick
Water Municipal/City
Structure Type Brick
New Construction false
Schools
School District Hamilton Southeastern Schools
Others
HOA Fee Include Association Home Owners,Entrance Common,Insurance,Maintenance,Nature Area,ParkPlayground,Management,Snow Removal,Trash
Ownership Mandatory Fee
Acceptable Financing Conventional
Listing Terms Conventional
Read Less Info
Want to know what your home might be worth? Contact us for a FREE valuation!

Our team is ready to help you sell your home for the highest possible price ASAP

© 2025 Listings courtesy of MIBOR as distributed by MLS GRID. All Rights Reserved.






